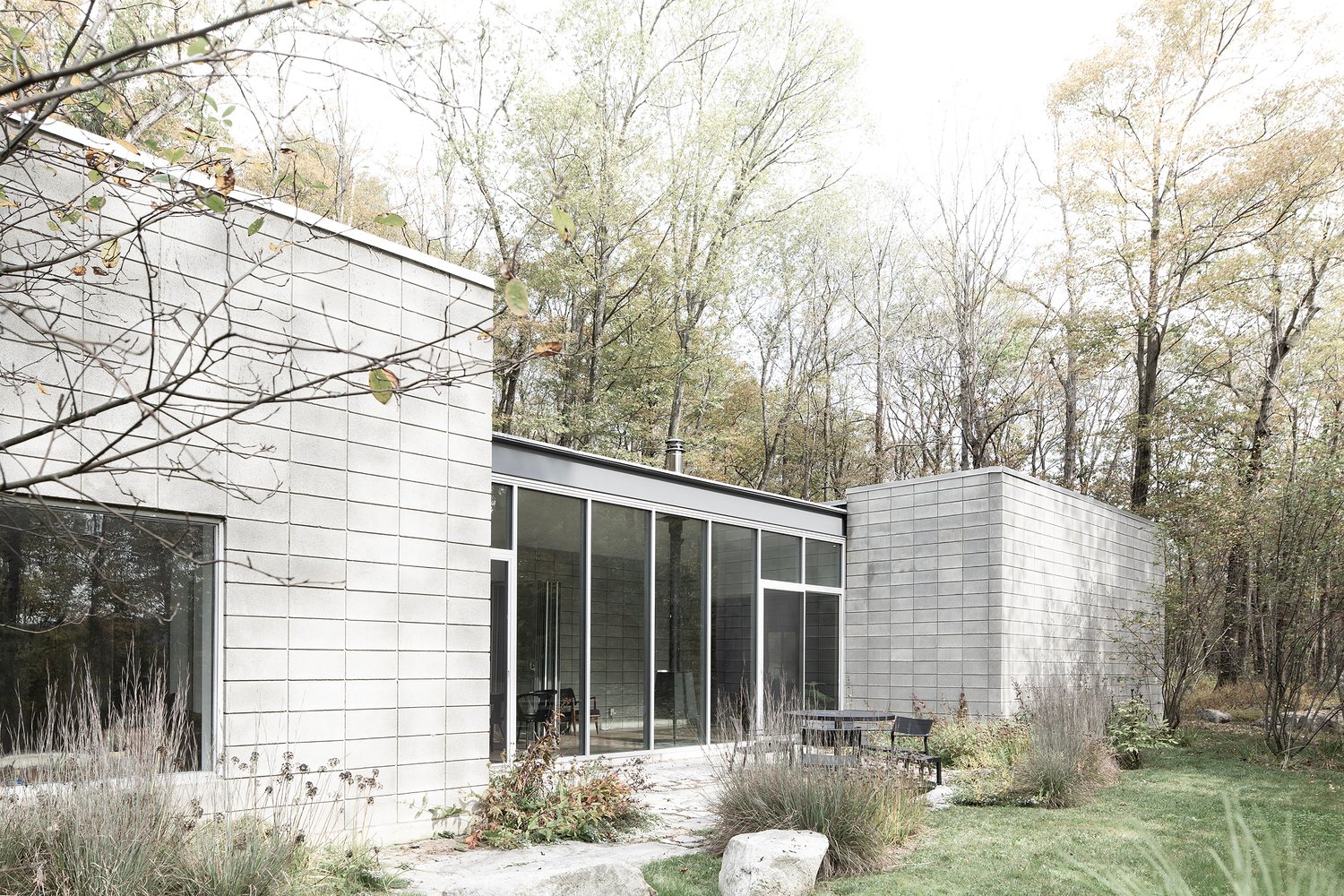Architects: TAKATINA LLC
Area: 3400 ft²
Year: 2024
Photographs: Man Photography
Manufacturers: Design Within Reach, Lambert & fils, Moruzzi, Tri-Lox, Wittus
Lead Architects: Takaaki Kawabata
Category: Residential Architecture, Houses
Design Team: Christina Kawabata
General Constructing: KSB Build
Engineering & Consulting > Structural: Chez Engineering
City: Cold Spring
Country: United States
CS Residence residential project renovated by TAKATINA transforms a 2004-built modern home set on a six-acre wooded site through a series of precise architectural and interior interventions. The renovation introduces a Japanese-inspired garden pavilion, a new dining volume, and custom furnishings that reframe daily routines and spatial flow. A redefined entry sequence uses blackened cedar slat fencing and monolithic concrete block walls to guide visitors and obscure functional elements like the carport. The dining pavilion replaces a former sunroom and features an aluminum storefront glazing system that opens to a stone garden terrace, with walnut wood flooring contrasting surrounding concrete. Inside, a warm tactile palette of leather, boucle, and marble balances the home’s gallery-like atmosphere while enhancing seasonal views. Phase two will address kitchen and bathroom upgrades as part of a comprehensive master plan.

The CS Residence is a modern home originally completed in 2004. It is positioned atop a hill, offering views across a six-acre property densely surrounded by trees. The clients, a medical doctor and his partner, a former patissiere, commissioned TAKATINA to carry out a renovation and addition that included a new dining pavilion and updated furnishings to align the space with their lifestyle. In addition, a Japanese-influenced garden pavilion was incorporated to enrich both the entry sequence and the view from the living room.



The L-shaped blackened cedar slat fencing is precisely arranged at the front of the house, creating a deliberate contrast with the monolithic CMU (concrete block) walls. This configuration defines the narrow entry pathway and garden while obscuring the view of the carport from the living room. A Pietra Royal stepping stone path leads to the hidden blackened cedar entrance door. The design allows glimpses into the garden through the slat fence, intended to create a moment of pause and reflection, evoking the experience of approaching a tea pavilion in Kyoto. Furthermore, a concealed gutter was incorporated to maintain the clean, monolithic appearance of the facade.

The dining room pavilion was constructed in the location of the former sunroom, featuring a striking floor-to-ceiling aluminum storefront glass system that frames southern views and provides direct access to the new stone garden terrace with outdoor seating. Walnut wood flooring is set against the surrounding concrete flooring to create a deliberate material contrast. An expandable walnut dining table, paired with black-stained oak chairs and a sculptural Dot pendant light, introduces warmth to the interior. A Shaker firewood stove is positioned to anchor the pavilion’s small seating area with understated presence.



The garden pavilion appears to extend into the living room through the sliding door, offering a quiet visual anchor for observing seasonal changes. It serves as a central focal point within the space. A highly tactile and visually warm palette is expressed through the furnishings, which balance the contrast between the polished concrete flooring and the gallery-like atmosphere. A custom marble coffee table grounds the seating area, where a chocolate-colored leather sofa and white boucle swivel armchairs are positioned to frame the outdoor view while facing the corner Stuv wood stove. A new layout of timeless light fixtures was installed to reflect the clients’ preference for minimal design. The project will continue with a second phase focused on kitchen and bathroom renovations to complete the master plan.

Project Gallery















Project Location
Address: Cold Spring, Philipstown, New York 10516, United States
Location is for general reference and may represent a city or country, not necessarily a precise address.


