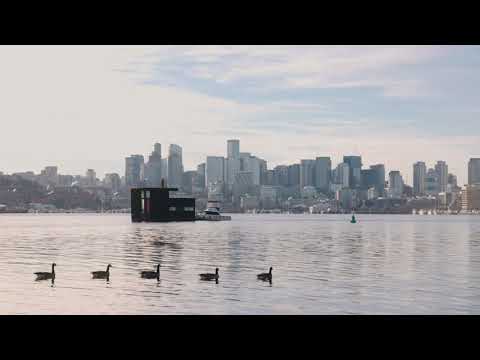Architects: GO’C
Area: 44.5 m²
Year: 2024
Photography: Andrew Pogue, Peter Bohler
Team: Jon Gentry, Aimée O’Carroll, Matt Hunold, Sara Long
Construction: Wild Tree Woodworks
Structural Engineering: SSF Engineers
Marine Engineer: Kraftmar
Custom Steel Hull: Snow & Company
City: Seattle, Washington
Country: United States
Blatto Boat House, a floating residential project designed by GO’C in Seattle, reconfigures the narrow 12-by-40-foot footprint of an existing vessel into a fully integrated domestic structure. The project responds to the physical constraints of waterborne living through collaboration with marine engineers from the earliest stages, establishing structural, ballast, and access systems. A steel hull lowers the main living area below the waterline to improve stability and allow mid-level entry adjacent to the dock. The plan focuses on compact spatial sequencing, integrating built-in cabinetry, multifunctional furnishings, and dual-access roof decks. Clerestory windows and a skylight provide daylight without compromising privacy. Fabricated on land and later floated to its slip, the home was leveled using site-calculated ballast, delivering spatial efficiency and environmental responsiveness in a permanent floating residence.


Blatto Boat is a compact floating residence developed by GO’C at the northern edge of Lake Union in Seattle. Built within the footprint of an existing boat, the project transforms a compact 12-foot by 40-foot hull into a permanent and livable waterborne home. The design addresses dimensional constraints typical of Floating On Water Residences (FOWRs), integrating architectural and marine engineering principles.

Early collaboration with a marine engineer allowed GO’C to resolve key structural and operational parameters, including hull geometry, vertical limits, and the ballasting needed to stabilize the vessel. The design is treated as a three-dimensional matrix, where spatial planning, utility, and circulation respond to the limited footprint and hydrodynamic conditions.




A 4-foot-high custom steel hull anchors the structure and permits the main floor to sit below the waterline, lowering the center of gravity. This adjustment reduces top-heaviness while aligning the entry point with the adjacent finger dock. As the lake level varies seasonally by about 2 feet, the entry sequence transitions between flush access and elevated entry, supported by a temporary stair at the dock when necessary.

Inside, the home is organized around a central stair that wraps around the main level bathroom. This circulation core includes integrated storage below and within the upper level, allowing the stairs to serve multiple roles. GO’C opted for a full stair in place of a marine ladder, which required careful planning to resolve tight spatial tolerances at the core.




The main level features an L-shaped kitchen designed to accommodate daily home cooking. Custom white oak cabinetry extends through the kitchen and into a built-in seating area next to sliding doors that lead to the deck. A movable central island functions as a prep surface, dining table, and workspace. Extended window sills double as bookshelves, emphasizing multi-functionality throughout the design.

On the upper level, the bedroom continues the integrated cabinetry approach, with built-in closets and nightstands. Large sliding doors open onto a spacious roof deck that supports entertaining and outdoor living. A separate ladder from the main deck allows guests to reach the roof deck without passing through private areas. Another ladder leads to a smaller roof area above the bedroom, reserved for planters and offering open views toward the Seattle skyline.



Surrounding houseboats nearby informed the lighting and privacy strategy. Clerestory windows on the main level bring in natural light while avoiding direct views from neighbors. A skylight above the living space introduces daylight into the center of the plan, enhancing interior illumination without sacrificing seclusion.

The structure was built off-site on land and lifted into the water before being towed to its final position. Once in place, ballast was adjusted and calibrated based on the house’s weight to ensure level floating. Blatto Boat demonstrates how site-adapted, compact architecture can operate successfully on water, balancing structural logic, spatial efficiency, and domestic utility in a constrained footprint.



Project Gallery






























Project Location
Address: Seattle, Washington, United States
Location is for general reference and may represent a city or country, not necessarily a precise address.


