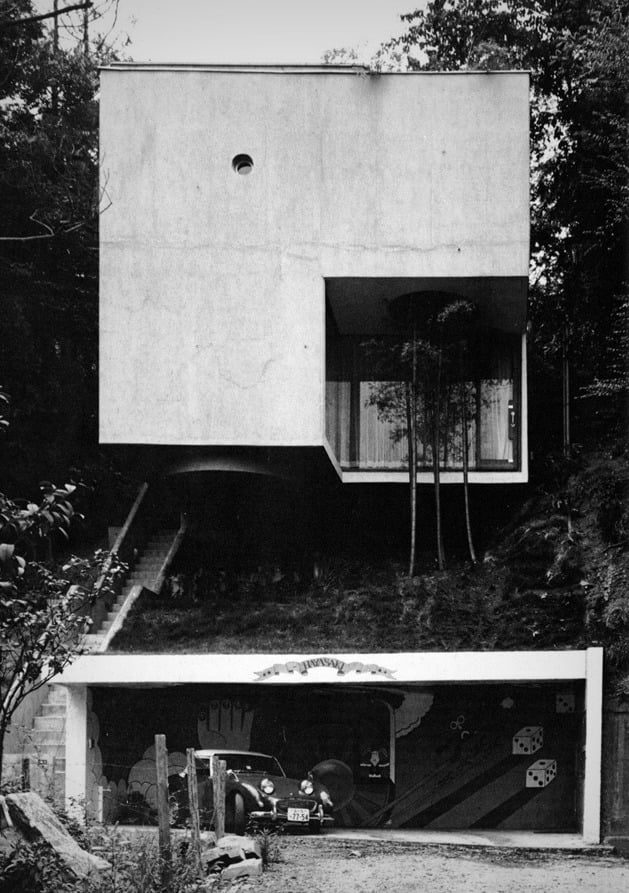Architects: Mayumi Miyawaki
Year: 1971
Photography: Shinkenchiku-Sha, Wakiiii, Brett Homenick
Construction: Concrete
City: Tokyo
Country: Japan
Hayasaki Box (Blue Box) House private residence designed by Mayumi Miyawaki in Tokyo, explored Brutalist principles through a minimalist concrete volume accented by a blue-painted exterior. The 1971 design introduced an open void beneath a cantilevered structure, initially allowing bamboo to grow vertically into an upper courtyard, establishing a spatial dialogue between built form and vegetation. A street-level garage featured graffiti-style artwork that added an informal layer to the otherwise rigid composition. Later alterations enclosed the bamboo void and removed the garage artwork, shifting the spatial and visual openness of the project. The house remains an important reference in the evolution of postwar Japanese residential Brutalism, reflecting Miyawaki’s interest in integrating materiality with site-responsive design gestures.

The Hayasaki Box (Blue Box) House, completed in 1971 and designed by Mayumi Miyawaki in Tokyo, exemplifies the application of Brutalist architecture within a private urban residence. The house features a box-shaped concrete structure painted in a vivid blue, which became emblematic of Miyawaki’s architectural language during the early 1970s.

The design centered on a cantilevered mass, with a deliberate opening beneath it. This void allowed bamboo to grow from the ground level into a courtyard above, establishing a physical and visual link between the natural environment and the architectural form. The contrast between the raw concrete and the living vegetation added a dynamic spatial quality that softened the formal rigidity of the volume.


At street level, the garage originally featured expressive graffiti-style artwork, which contributed a layer of informal public engagement to the otherwise austere and introverted exterior. This artistic intervention marked a rare integration of urban street culture within a strictly geometric residential shell.

In the years since its completion, the building has undergone modifications. The lower void intended for bamboo has been enclosed, and the artwork on the garage façade has been removed. These changes have reduced the permeability and expressive elements that were key to the original concept.


Despite these alterations, the Hayasaki Box (Blue Box) House continues to be recognized as a significant example of residential Brutalism in Japan. The project reflects Mayumi Miyawaki’s exploration of spatial tension, material expression, and her willingness to introduce ecological and cultural interactions into the rigid vocabulary of Brutalist design.

Project Gallery









Project Location
Address: 2-chōme-18-18 Kaminoge, Setagaya City, Tokyo 158-0093, Japan
Location is for general reference and may represent a city or country, not necessarily a precise address.


