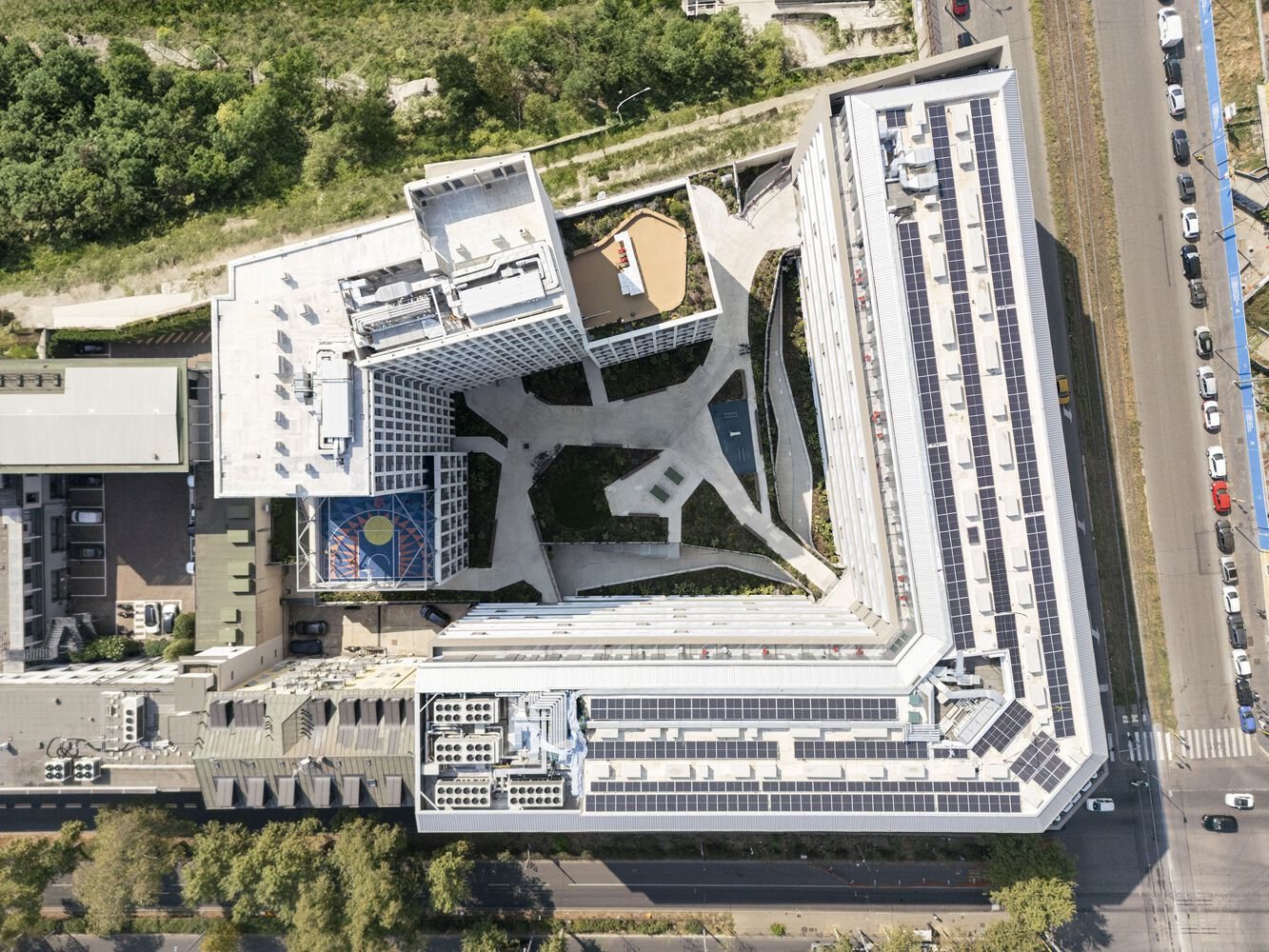Architects: Park Associati
Area: 32000 m²
Year: 2024
Photographs: Nicola Colella, Gabriele Basilico, Hines
Manufacturers: Grohe, Gerflor, Infiniti, MARAZZI, Pedrali, Sassuolo, Simas Spa, Technogym
Project Management: Perelli Consulting
Plants: ESA Engineering
LEED Certification: ESA Engineering
Structure: F&M Ingegneria
Lighting Designer: MEF Srl.
Millwork Contractor: Dall’Agnese Spa
Category: Dorms, Adaptive Reuse
Founding Partners: Filippo Pagliani, Michele Rossi
Project Directors: Marco Panzeri, Davide Viganò
Architects: Elisa Borghi, Simone Caimi, Gloria Caiti, Erica Fassi, Andrea Riva, Alessandro Rossi, Ismail Seleit, Irene Seracca Guerrieri, Enrico Sterle, Alice Cuteri
Visualizer: Fabio Calciati, Mario Frusca, Stefano Venegoni
Graphic Designer: Marinella Ferrari
Client: PRELIOS Sgr, Hines
Energetic Certifications: LEED Gold
Fire Prevention: ESA Engineering
General Contractor: DeSanctis Costruzioni Spa
Facades: 3EMMEGI S.p.A.
Curtains: Medit srl
City: Milan
Country: Italy
Consorzio Agrario Adaptive Reuse into Aparto Ripamonti student residence designed by Park Associati in Milan has redefined student housing by converting a 1940s industrial building into living spaces for over 700 students. The project preserves the building’s industrial memory through the retention of its original grey plaster and sandstone façade, integrating a new volume above and an extension characterized by glass and metal. A central courtyard connects these elements, acting as an outdoor living room to blend study and leisure with green areas and zones for social activity. The intervention provides basement amenities including a cinema and music rooms, ground-floor collaborative study areas, and innovative residential units such as cluster apartments for shared living. Communal terraces and a basketball court on the upper floors expand the project’s communal offerings. The design prioritizes the coexistence of historical context and contemporary needs, enabling adaptive reuse and collective student life.

Park Associati’s recent transformation in Milan challenges traditional student housing concepts by bringing new vitality to the city’s former agricultural consortium. This adaptive reuse project maintains the legacy of a 1940s industrial landmark while establishing a dynamic community for more than 700 students on Via Ripamonti.



Drawing on the building’s extensive historical context, the studio developed a nuanced relationship between past and present. Filippo Pagliani, Founding Partner of Park Associati, explained that the vision was to honor the site’s industrial heritage while shaping environments that foster both learning and community. Rather than removing historical traces, the design allowed the past to inform new directions for student living.


The design approach emphasizes contrasts. The original building maintains its strong industrial character through grey plaster and sandstone, now topped with a contemporary addition that appears to float above the historic facade. Next to it, a new extension emerges with its own distinct identity, forming a balanced counterpart through a sequence of glass and metal elements. The central feature between these two structures is a courtyard that functions as an outdoor living room for the student community. This area blurs the line between study and leisure, providing green spaces for relaxation along with areas designated for sports and social interaction. Pagliani noted that the intention was to create an environment where students could seamlessly transition between focused study and spontaneous social engagement.

A colored staircase directs occupants to a basement level that contains a range of amenities, including a cinema and music rooms, while the ground floor provides flexible areas for studying, meetings, and the exchange of ideas. Custom wood furnishings and bold colors add warmth to the industrial environment, forming intimate zones within the larger context. In the residential sections, the studio transformed architectural limitations into advantages. Each unit, whether a single room or a duplex studio, achieves a balance between private retreat and community engagement. The cluster apartments present a particularly innovative arrangement, forming small communities where 8 to 12 students share communal living areas while preserving their own private spaces.




On the upper floors, study rooms and communal terraces provide expansive views of Milan. A notable feature appears on the fourth floor of the new building, where a basketball court turns sports activity into a celebration of community life. Michele Rossi, Founding Partner of Park Associati, remarked that the project is more than student housing; it creates an environment where Milan’s industrial heritage serves as a backdrop for new modes of living and learning, allowing historical memory and contemporary life to remain in ongoing conversation.

Project Gallery


































Project Location
Address: Via Giuseppe Ripamonti 35, 20135 Milano, Milan, Italy
Location is for general reference and may represent a city or country, not necessarily a precise address.


