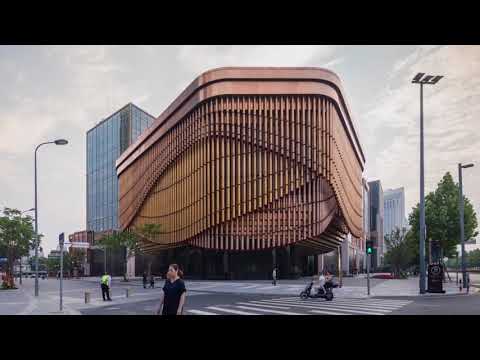Architects: Foster + Partners, Heatherwick Studio
Area: 420,000 m²
Floor Area: 4,000 m²
Year: 2017
Photography: Laurian Ghinitoiu
Manufacturers: Axent
Environmental & Structural Engineer: ECADI
Landscape Architect: Martha Schwartz Partners
Lighting Engineer: BPI
Collaborating Architect: ECADI
Client: Shanghai Zendai Bund Int’l Finance Center Real Estate Co. Ltd
City: Shanghai
Country: China
The Bund Finance Centre mixed-use development designed by Foster + Partners and Heatherwick Studio in Shanghai has restructured the interface between the historic Bund and the emerging financial district through a highly integrated urban plan completed in 2017. The 420,000 m² scheme includes office towers, luxury retail, a boutique hotel, and a cultural venue organized around a central landscaped plaza. The project emphasizes material craftsmanship, using hand-carved granite and bronze details to echo nearby 19th-century architecture while integrating modern systems like high-performance glazing. At the core of the complex, the Fosun Foundation cultural center introduces a dynamic kinetic façade, developed with Tongji University, composed of 675 magnesium alloy tassels that shift with motion, referencing traditional Chinese bridal attire. This mechanized skin allows for variable levels of transparency and creates a performative presence on the plaza. The project combines civic functionality with architectural continuity, enabling high pedestrian permeability and blending exhibition, commercial, and public programming within a unified material and spatial language.

The Bund Finance Centre is a large-scale, mixed-use development that marks the southern terminus of Shanghai’s Bund. Designed by Foster + Partners in collaboration with Heatherwick Studio, the project serves as a connecting threshold between the historic waterfront and the contemporary financial district. The 420,000-square-meter master plan prioritizes pedestrian movement while responding to the formal and material language of the surrounding urban fabric.

Two 180-meter-high towers are positioned at the southern end of the site. Along the waterfront edge, building volumes decrease in height in a staggered configuration that aligns with the proportions and cadence of adjacent 19th-century structures. Central to the layout is a cultural building for the Fosun Foundation, which houses a multi-functional performance venue, exhibition spaces, and event halls. The organization of this venue references the open-stage typology found in traditional Chinese theater.

Gerard Evenden, Head of Studio at Foster + Partners, described the project as “a pivotal connection between the old town and the new financial district,” emphasizing the challenge of scaling the massing to reflect the historical context and the evolving urban skyline. Thomas Heatherwick highlighted the site’s significance as a former river gateway to Shanghai’s Old Town. According to Heatherwick, the design aimed to reconnect with China’s architectural heritage while generating a civic space serving thousands of users. The buildings incorporate handcrafted materials and contemporary technologies, combining carved stone frames with high-performance glazing systems.




The program is distributed across eight buildings, which include high-end office spaces, a boutique hotel, and vertically arranged luxury retail. The retail component features flagship boutiques, concept stores for international brands, a multi-level shopping mall, and dining venues. Facades use a refined palette of bronze and stone. Each volume has textured granite that tapers upward, producing visual mass at the base and increasing transparency toward the top.



The cultural center is the primary public anchor of the development. It is designed to host cultural programming, brand events, product launches, and business functions. Its kinetic façade, developed with Tongji University, features 675 magnesium alloy tassels suspended on three independent tracks. Tassels range from 2 to 16 meters in length. As the tracks move, the tassels shift and overlap, producing changing visual effects and modulating transparency based on the program inside.




The design references traditional Chinese bridal headdresses, translating cultural symbolism into mechanical movement. The building’s envelope integrates structural resilience to accommodate earthquakes and extreme weather conditions while providing a distinctive public presence through its choreography and lighting.

The Bund Finance Centre combines architectural craft and engineering innovation to form a new civic node along Shanghai’s waterfront. Its layered program and material articulation enable it to operate simultaneously as a commercial destination, a public gathering space, and a cultural platform grounded in contextual continuity.


Project Gallery































Project Location
Address: 600 Zhongshan East Second Road, Huangpu District, Shanghai, 200120, China
Location is for general reference and may represent a city or country, not necessarily a precise address.


