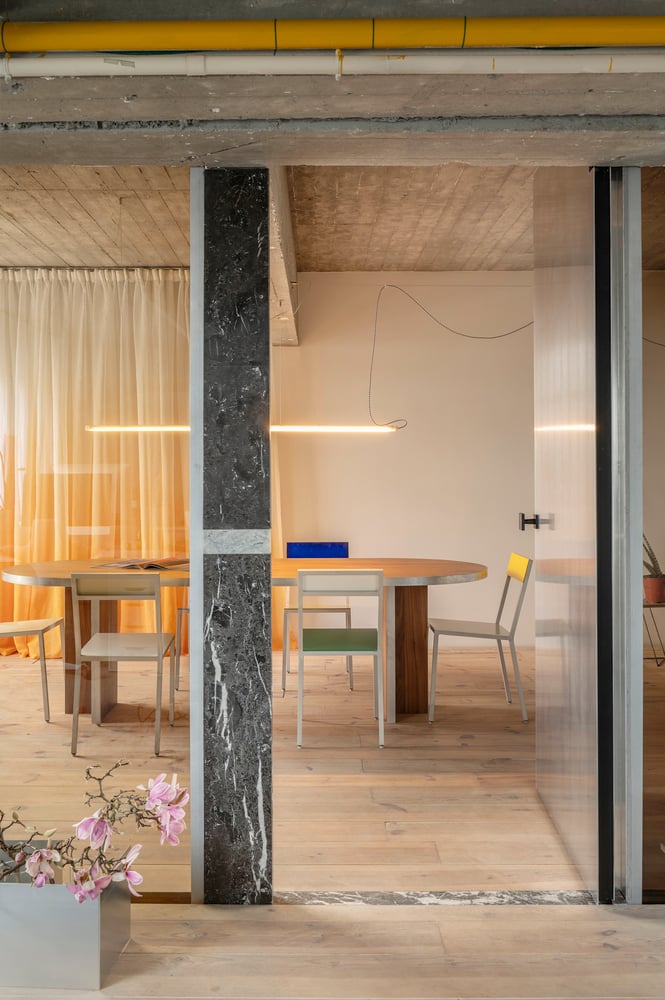Architects: tweestroom architecten
Area: 100 m²
Year: 2024
Photographs: Nick Claeskens, tweestroom architecten
Manufacturers: HAG-Office, Muller van Severen, On/off
Lead Architects: Katrien Delespaul
Lightning: On/off Leuven
Category: Offices, Cowork Interiors
Design An Crafting Glass Wall: Sam Vander Elst – wall tweestroom + middernacht.bries
Curtains: Hoge zon en volle zwier
Table: Atelier Circuler
Countertops: Totaal Metaal
City: Leuven
Country: Belgium
Marie Thumas Workplace office renovation by tweestroom architecten in Leuven has transformed an abandoned canning factory into a temporary creative workspace through low-impact reuse and adaptive design. The project reactivates raw interiors with exposed concrete and peeling paint by incorporating materials found onsite and maintaining the building’s rough character. In the meeting room, overlapping panels of smoked glass, reused marble, and a door handle discovered in the building form a layered enclosure defined by constraints. Color cues align with existing infrastructure, and a reused wood table stands on pine planks salvaged to level the original floor and improve acoustics. The co-working area places desks around a brick wall finished with marble, adding linen-based colorful curtains for brightness. A separate living room uses oak for acoustic panels, furniture, and a coffee table, softened with fabric curtains made from reused textiles. The kitchen continues the reuse strategy with a secondhand stainless steel unit matched with raw aluminum details and cheerful curtains. The project shows how short-term interventions and salvaged materials can bring new life to underused industrial spaces.

In their search for a new office, tweestroom architecten found a raw space within Marie Thumas, a former canning factory in Leuven. While the building awaits a major renovation, they, together with other creatives, are temporarily activating the site. They uncovered abandoned yet naturally lit spaces with peeling paint and adapted them into a renewed working environment using materials sourced from within the building itself. The existing structure served as their primary and most rewarding source of inspiration. Every element introduced in the project followed the principle of material reuse. The design not only incorporates as many reclaimed materials as possible but also ensures that non-essential components remain removable, providing flexibility for future adaptations. The team retained and emphasized the rugged, elemental nature of the spaces, defined by painted brickwork and exposed concrete, and introduced textiles to soften the overall atmosphere, giving each area its own identity without incurring high costs.

The meeting room was shaped by the constraints and opportunities of found materials, particularly in the design of its glass wall. Oversized smoked glass panels, salvaged from the site, were overlapped to allow for their integration into the space, a solution that heightened the presence and character of the glass. This wall was paired with reused marble, a new aluminum door, and a door handle discovered within the building. The resulting eclectic aesthetic emerged from the process of reuse and could not have been achieved with new materials alone. The color palette in the meeting room was selected to align with existing functional color codes, using yellow to denote gas and green for electricity. The meeting table, designed by tweestroom architecten, was built from reclaimed wood and finished with brushed aluminum elements. The original floor, made uneven by water drainage systems from the building’s time as a canning factory, was leveled with fine pine planks recovered from other parts of the structure. This intervention not only addressed the irregular floor level but also enhanced the acoustic quality of the space.



The main co-working area was designed with simplicity, maintaining exposed technical elements that integrate directly into the spatial composition. Desks are organized around an existing brick wall, which was finished with marble to provide a subtle material contrast. To introduce visual energy, particularly on overcast days, the architects selected colorful curtains made from a basic natural linen base, adding variation without disrupting the overall restraint of the space.


The ‘living room’ was conceived to convey a quiet and inviting atmosphere. Acoustic panels, a coffee table, and an old couch were all made from warm oak, establishing a consistent and natural material presence throughout the space. In continuity with the co-working area, color was introduced through repurposed fabrics applied to natural linen curtains, bringing warmth and character to the room.

The kitchen features a secondhand stainless steel unit selected to match the raw aluminum elements present throughout the space. As in the other areas, curtains were used to introduce a cheerful and welcoming atmosphere. The project as a whole illustrates how the reuse of existing materials can inspire creativity and reimagine overlooked spaces into something purposeful and new, even within a temporary framework.

Project Gallery




















Project Location
Address: Kolonel Begaultlaan 15, 3012 Wilsele, Leuven, Flemish Brabant, Belgium
Location is for general reference and may represent a city or country, not necessarily a precise address.


