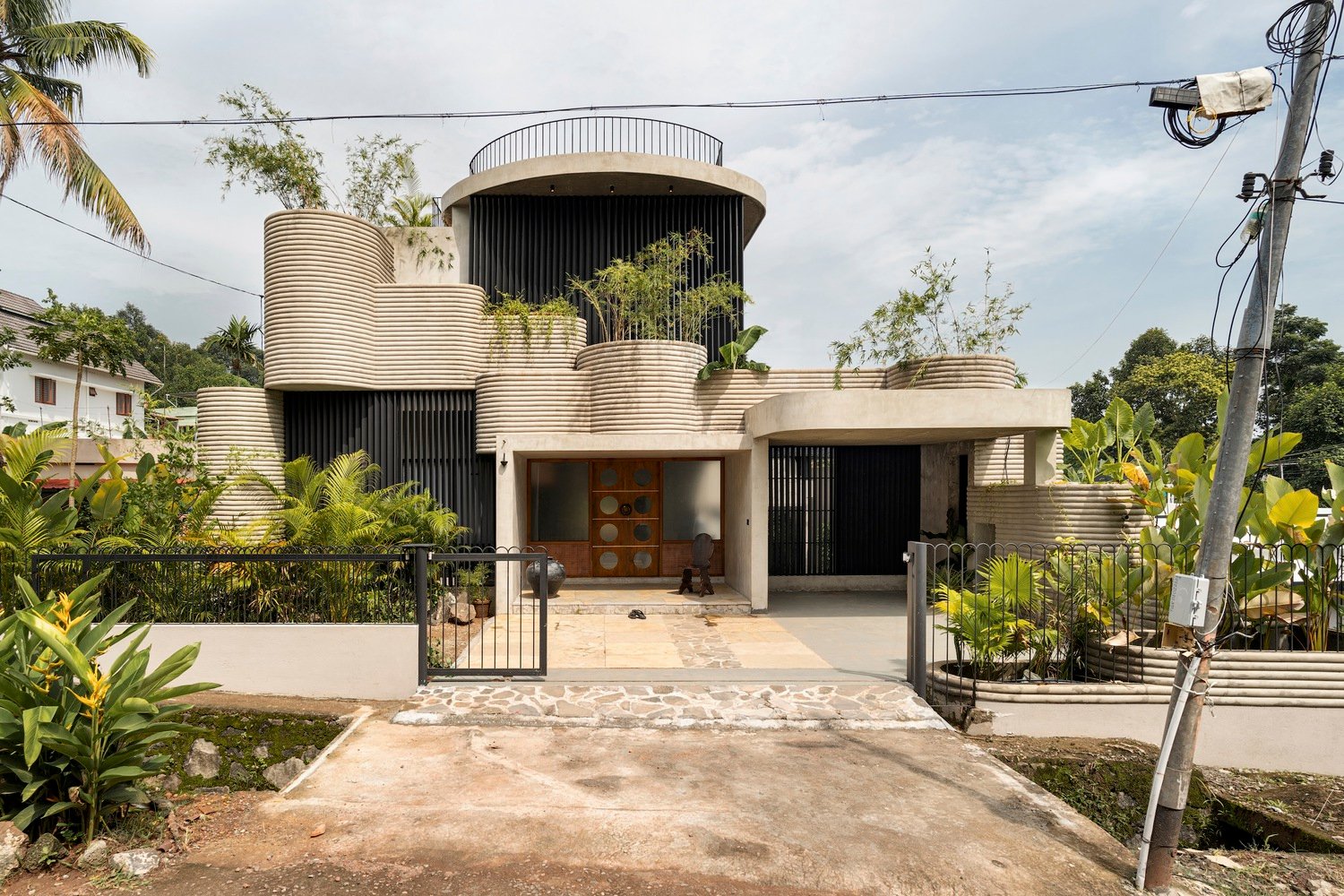Architects: TAB/Tropical Architecture Bureau
Area: 3500 m²
Year: 2024
Photographs: Turtle Arts Photography
Manufacturers: Saint-Gobain, Blum, Hafele, Legrand, Mitsubishi Electric
Lead Architects: Uvais Subu
Engineering: MK STRUCTURAL CONSULTANT
Contractors: INCOLT INFRA
Poject Team: Uvais Subu, Shaheed Fasal, Thanvi, Jubariya, Shreya, Arun, Sabitha, Parveen, Farooq
Program / Use / Building Function: Residential
City: Kozhikode
Country: India
TropiBox Kochi House, a residential project designed by TAB / Tropical Architecture Bureau in Kochi, has redefined tropical living through a vertically layered spatial strategy that balances openness, privacy, and environmental performance. Drawing inspiration from Geoffrey Bawa, the design integrates tropical modernism with abundant greenery, creating a microclimate-responsive home with natural ventilation and daylighting across all rooms. The I-shaped plan uses the site’s topography to divide public and private zones, centering around a sunlit double-height dining area that connects to a garden courtyard and pool. Curved exterior forms, planter boxes, and staggered levels define the facade and internal circulation, promoting seamless transitions between indoor and outdoor spaces. A mezzanine living area maximizes airflow and light while framing a key courtyard adjacent to the compound wall. Functional zones, including the family mezzanine with two bedrooms and a meditation balcony, reflect the home’s focus on both communal and individual experience. The architecture incorporates natural stone, wood, and exposed concrete to reduce energy demands and operational costs, while front and back yards act as thermal buffers. The project emphasizes experiential spatial qualities, highlighting architecture as a medium of environmental and emotional connection.

TropiBox Kochi is described by the architects as a project that “cannot be totally explained but must be experienced.” The house consists of interconnected levels and open spaces, with pavilions arranged to create moments of surprise while forming a cohesive whole. Careful attention to detail, scale, and proportion contributes to enhancing the human experience. Influenced by Sri Lankan architect Geoffrey Bawa, TAB developed a distinctive combination of greenery-integrated architecture and tropical modernism. A central design challenge was to create a home that allows each resident individual space while promoting interaction. The structure is organized through a vertical stacking strategy, with gardens and glass walls positioned between two primary concrete facades. This approach improves the microclimate by facilitating natural ventilation and daylight throughout the interior, while alternating openings increase visual connections and social engagement among family members.

The I-shaped layout responds to the site’s topography by creating two distinct levels, effectively separating public and private zones. At the core of the house, a central dining area functions as a communal space, filled with natural light from an overhead roof opening and directly connected to the kitchen, garden courtyard, and pool. Palms and other plants shape a series of courtyards that interconnect the open living room, dining area, bedrooms, and study. The vertical spatial arrangement provides layered sightlines and supports continuous natural ventilation, ensuring thermal comfort suited to Kerala’s tropical climate. Materials such as natural stone, wood, and exposed concrete work in combination with the carefully designed microclimate to reduce both operational and maintenance costs. The architectural approach addresses practical and aesthetic requirements while cultivating a meaningful connection between people and the natural environment.



The exterior of the house is defined by clean curved lines, planter boxes, and minimal solid forms, expressing the principles of tropical modernism. Planter boxes integrated into the front facade offer both privacy and filtered visual connections, contributing a dynamic architectural element that responds to the surrounding built context. The design places emphasis on varying levels, transforming spaces such as the living room, kitchen, family area, and staircase openings into key architectural features. These elements support a continuous spatial flow, dissolve the boundaries between interior and exterior, and optimize natural light and ventilation throughout the home.



The upper living area is designed without closed planes running from east to west, allowing for uninterrupted wind flow and ample natural lighting. The mezzanine floor is oriented to maximize exposure to the north while minimizing exposure to the south, enhancing thermal comfort. A primary courtyard is strategically positioned along the compound wall and connects directly to the open kitchen and formal living area. Adjacent to this, an outdoor patio includes a pool, providing residents with a calm and restful environment.

The dining area, positioned at the center of the house, features a large opening and a double-height skylight that frames expansive views across the interior. This visual framing introduces depth and significance to the spatial composition, highlighting the role of architecture in creating personalized and meaningful experiences.


TropiBox Kochi demonstrates an architectural approach that conceals an open and engaging interior behind an introverted facade. The design delivers a space that is both functional and architecturally grounded, offering a calm and comfortable living environment for its residents. The front and back yards function as thermal buffers, reducing heat transmission from the external surroundings. The front yard doubles as a space for morning coffee, where wind, sunlight, and the shifting shadows cast by the curved lines of the planter box wall intersect to create a layered sensory experience.

The mezzanine functions as a shared family space that includes a balcony or meditation area, two bedrooms (one for the couple and one for a baby), a kitchen, and a dining table. This level allows residents to experience the movement of air and observe the changing patterns of shadow and sunlight as they transition from the ground floor to the upper areas of the home.

TropiBox Kochi uses simple materials and energy-efficient design strategies to strengthen the emotional connection between residents and their environment, encouraging engagement with the seasonal changes of Kerala. The house supports human interaction by providing a functional living space that remains in harmony with its surroundings. It incorporates natural ventilation and temperature-regulating features, addressing both interior and exterior conditions to enhance the family’s overall well-being.

Project Gallery




















Project Location
Address: Kozhikode, Kerala, India
Location is for general reference and may represent a city or country, not necessarily a precise address.


