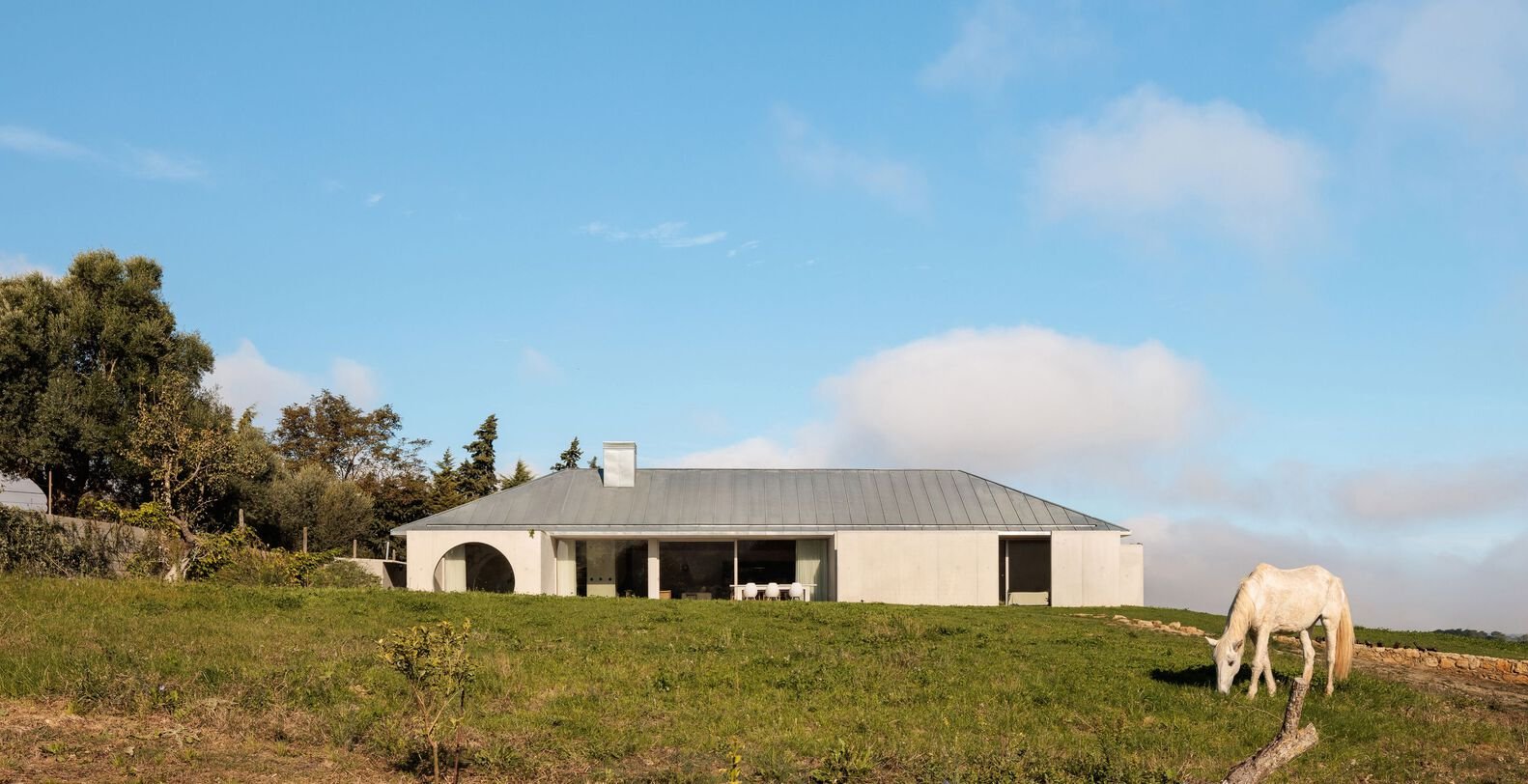Architects: Cimbre
Area: 180 m²
Year: 2024
Photographs: Francisco Nogueira
Lead Architect: João Completo
Engineering: Luís Teixeira
Construction: João Completo . Cimbre
City: Palmela
Country: Portugal
House in Serra do Louro, a residential project by Cimbre in Serra do Louro, within Portugal’s Arrábida Natural Park, has restructured the highest point of a rural plot by replacing a deteriorated ruin with a home that integrates reused masonry into its boundary walls. The house opens to the south to optimize solar orientation and views across the protected landscape, while its 2.4-meter-high walls extend past a central four-pitched roof to form semi-enclosed outdoor areas with varied levels of privacy. These elements protect the interior from the nearby street and adjacent land while admitting natural light through large glazed openings. Birch wood ceilings and exposed concrete walls define the interior material palette, while zinc roofing and aluminum-framed glazing ensure natural aging and low maintenance on the exterior. The floor plan centers around a shared social space that divides the master bedroom from the two secondary bedrooms, offering both connectivity and spatial separation to meet family needs.

Situated in Serra do Louro, within the Arrábida Natural Park, the house is constructed at the highest point of the site, where a deteriorated ruin once stood. The previous structure was demolished, and the stones from its original masonry walls were repurposed to build the boundary walls, allowing the new construction to integrate with the surrounding rural landscape.



To maximize solar orientation and capture views of the protected mountain landscape, the house is primarily oriented toward the south. The 2.4-meter-high walls extend the interior spaces beyond the outline of the regular four-pitched roof above, forming outdoor areas with different degrees of privacy. This configuration provides visual protection from the nearby street to the north and the adjacent property to the west, while also allowing natural light to enter through large glazed openings.


The tectonic nature of the construction is highlighted through the selected materials. Warm birch wood on the interior ceilings contrasts with the strong presence of exposed concrete on the walls, establishing a consistent architectural language throughout the house. On the exterior, the use of concrete, natural zinc roofing, and aluminum cladding around the window frames ensures the building will weather naturally and require minimal maintenance over time.




To address the family’s needs, the central area of the house is dedicated to shared social functions, acting as a meeting point that divides the two more private sections. This layout provides a level of separation that allows the master bedroom to remain independent from the other two bedrooms.

Project Gallery


































Project Location
Address: Serra do Louro, Arrábida Natural Park, 2925-318 Palmela, Setúbal District, Portugal
Location is for general reference and may represent a city or country, not necessarily a precise address.


