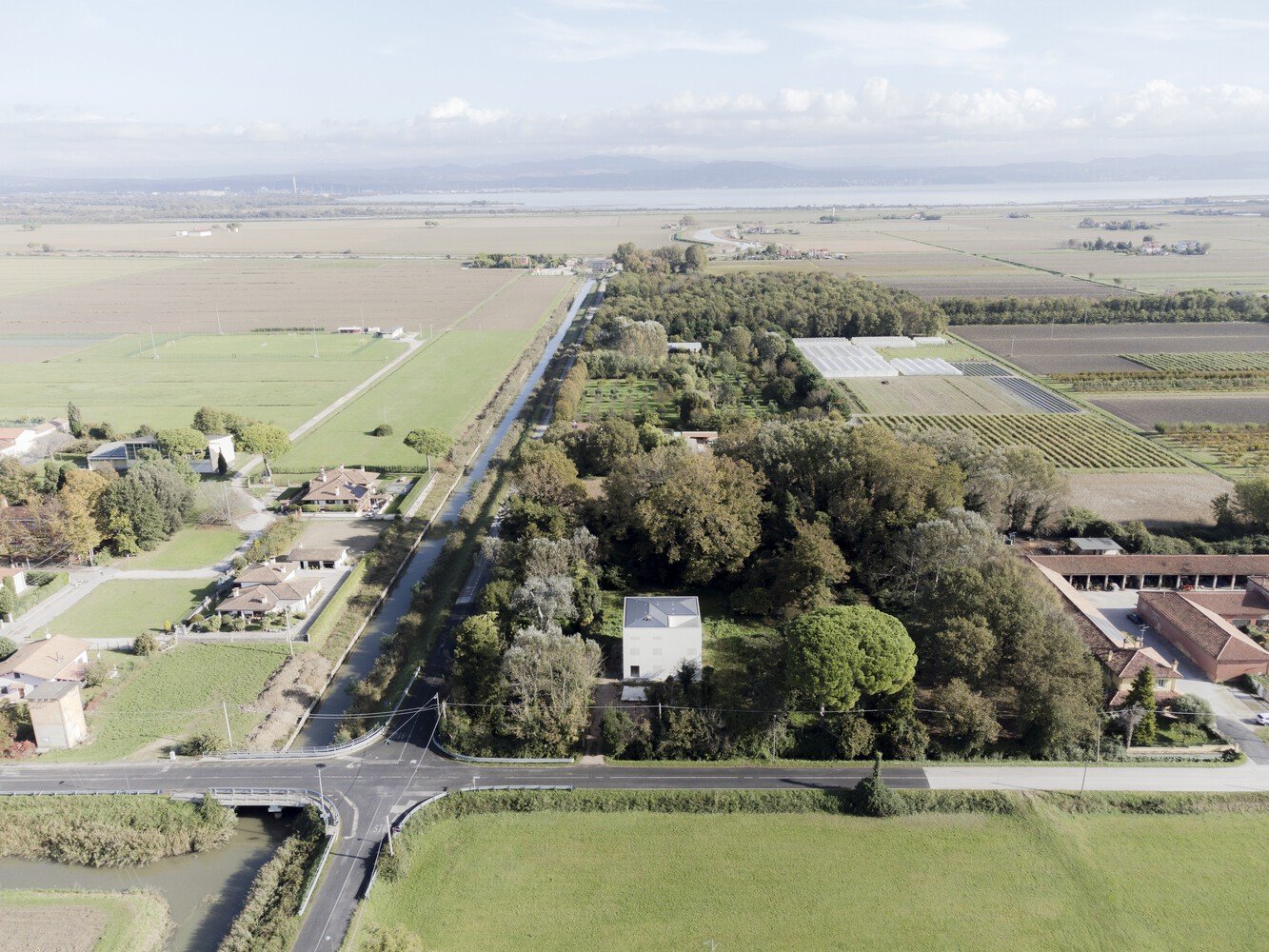Architects: Corde architetti associati
Area: 440 m²
Year: 2024
Photographs: gerdastudio Giorgio De Vecchi
Lead Architects: Giovanni Scirè Risichella, Alessandro Santarossa, Giacomo Cornale, Elisabetta Fava
Category: Public Architecture, Refurbishment
Design Team: Corde architetti associati
Town: Grado
Country: Italy
Villa Dominicale Security Intervention, a preservation project by Corde architetti associati in Grado, Italy, focused on stabilizing and restoring a villa abandoned after irreversible remodeling in the 1960s, with original features mostly lost except for some interior details like doors, floors, and a carved staircase. Commissioned by the municipal administration, the intervention included reconstructing the roof, replacing windows, and restoring external surfaces to ensure lasting structural protection and slow the building’s decay. The project marks a new phase for the building, addressing functional and aesthetic needs while viewing architecture as a mediator between form, function, and history. The intervention returned the villa to a neutral state, with the white cubic form standing out in the wild landscape, maintaining a dialogue with the untamed garden through geometric clarity and changing sunlight, while the untouched interior awaits a future chapter. Villa Dominicale Security Intervention ensures the building remains a calm, protected refuge within its natural setting, prepared for new uses as its relationship with the environment evolves.

John Ruskin wrote in The Seven Lamps of Architecture that placing a few sheets of lead on a roof in a timely manner, and sweeping dead leaves and sticks from a watercourse, can prevent both roof and walls from falling into ruin. He advised that old buildings should be watched with anxious care and protected as much as possible, at any cost, from all forms of dilapidation. He emphasized that this should be done tenderly, reverently, and continuously, so that many generations might still be born and live beneath the building’s shadow.



The countryside around Grado is so flat that the mountains appear as if they are a cut-out backdrop on the horizon. Although the sea remains out of sight, its presence is strongly felt, and the entire area benefits from fertile land that is lightly touched by salt air. The large garden, marking one corner of the ancient agricultural centuriation that extends to the lagoon, maintains orderly boundaries that barely contain the wild disorder of nature left untended for decades. The vegetation is so dense that, upon approach, only a small portion of the manor house’s roof is visible. Almost none of the original building survived; after extensive remodeling in the 1960s that irreversibly changed its appearance, the villa was left abandoned for decades. The roof and openings nearly collapsed, and all typological features from the early 20th century were lost. Only inside, some traces of the building’s origins could still be found: the doors, floors, and a staircase with a carved wooden railing suggested the outlines of a history that had otherwise disappeared from view.

The safety intervention commissioned by the municipal administration was intended to offer a clear solution for preserving the building. This objective was accomplished through the reconstruction of the roof, replacement of windows, and restoration of the external surfaces. Preserving a building involves more than simply repairing visible damage; it requires a comprehensive approach to ensure its protection and structural stability over time. The process allows the building to endure and survive until it is brought to life by future occupants with new stories. The intervention aims to halt the accelerated decay caused by neglect and abandonment, safeguarding the structure for the future. This project was conceived for a specific period in the building’s lifespan: after its original construction and subsequent alterations, it addresses “necessary states” in both functional and aesthetic respects. The intervention engages with architecture’s fundamental role as a mediator between form and function, drawing from the building’s history and the narratives inherent in every architectural work. The project extended beyond technical repairs, seeking to rebalance the building’s envelope and return it to a neutral state that signals the beginning of a new chapter. The white cube now appears freshly present, while the surrounding landscape still acknowledges it as an ancient, dominant element. The building interacts with nature not through continuity but through juxtaposition, with a geometric rigor that does not conflict with the wildness of the garden but maintains ongoing dialogue. Vegetation does not touch the structure except through the shadows it casts; however, it surrounds and protects the building with its presence.



The movement of the sun continually alters the relationship between the house and the garden. Branches and leaves cast shifting patterns onto the white surface of the facades, while inside, the trees’ foliage becomes living artwork framed by the villa’s large windows, offering views of the landscape. The interior has not been altered and will be addressed in a future phase of the building’s story. During this extended pause in time, the building remains present, silent but secure, serving as a place of calm and order within the surrounding wildness. When the shutters, aligned with the exterior cladding, are closed, the villa becomes an impenetrable treasure chest, functioning as a contemporary castle waiting for future occupants. Opening just one window, however, is enough to restart the ongoing exchange and allow life to return.

Project Gallery



























Project Location
Address: 34073 Grado, Province of Gorizia, Friuli Venezia Giulia, Italy
Location is for general reference and may represent a city or country, not necessarily a precise address.


